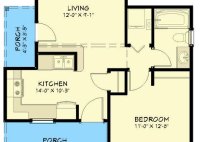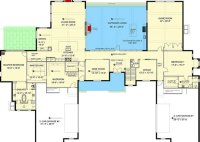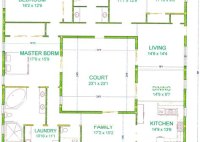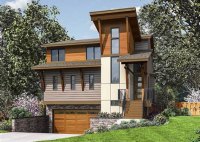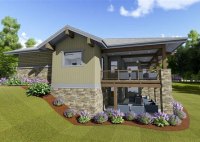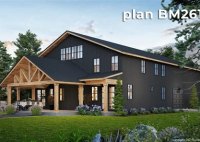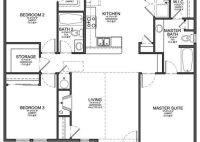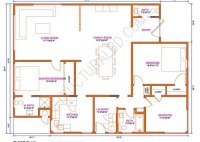500 Sq Ft House Floor Plan
500 Sq Ft House Floor Plan: Maximizing Space and Functionality The demand for efficient and affordable housing solutions has fueled significant interest in small-space living. A 500 sq ft house floor plan presents a unique set of design challenges and opportunities. Successfully navigating these requires careful consideration of spatial organization, multi-functional elements, and smart storage solutions. This article… Read More »

