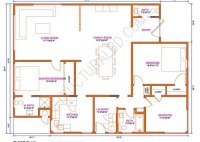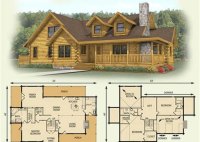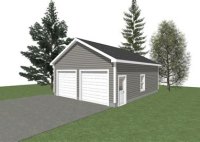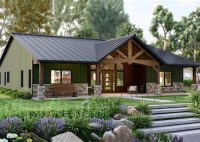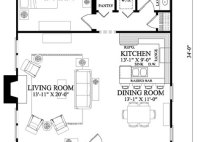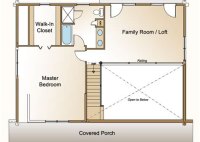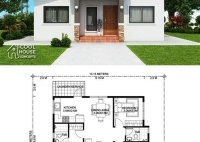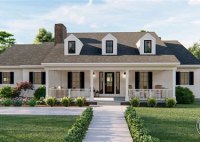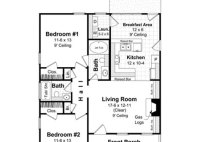10 Bedroom Single-Family House Plans
Exploring 10-Bedroom Single-Family House Plans: A Comprehensive Guide Designing or selecting a house plan is a significant undertaking. When considering a 10-bedroom single-family house, the scope and complexity of the project increase substantially. This article delves into the key considerations, design elements, and potential benefits and challenges associated with 10-bedroom house plans, offering a comprehensive guide for those… Read More »

