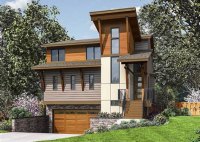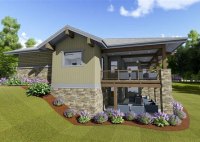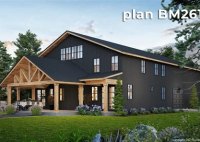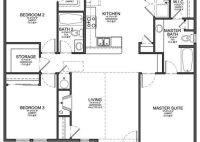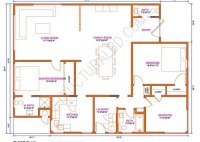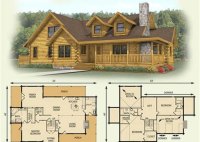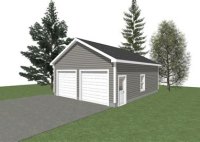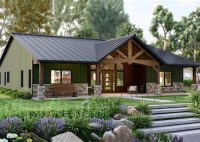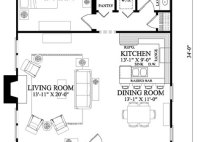House Plans With Covered Porches
House Plans With Covered Porches: Extending Living Spaces Outdoors House plans incorporating covered porches are a sought-after design feature for homeowners seeking to expand their living space beyond the interior walls. Covered porches offer a versatile area for relaxation, entertainment, and dining, while simultaneously providing protection from the elements. This article will explore the various benefits, design considerations,… Read More »


