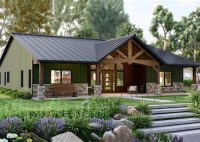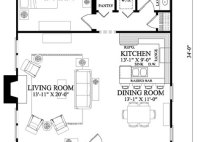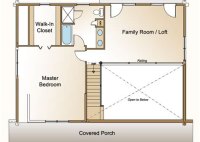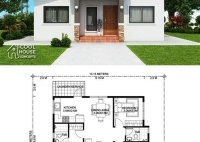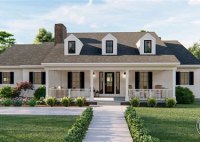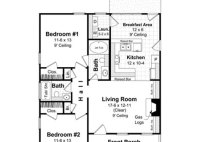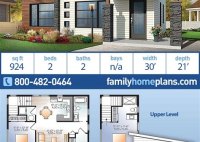Ranch Home Plans With Vaulted Ceilings
Ranch Home Plans With Vaulted Ceilings: Expanding Space and Style Ranch-style homes, characterized by their single-story layout and typically sprawling footprint, have long been a popular choice for homeowners seeking accessibility and ease of living. When combined with vaulted ceilings, ranch homes achieve an entirely new level of spaciousness and architectural interest. The integration of vaulted ceilings into… Read More »

