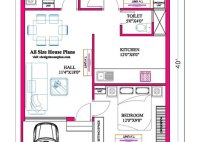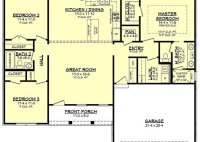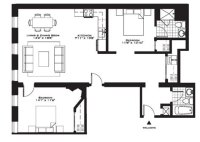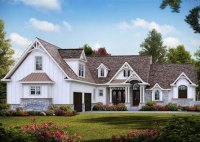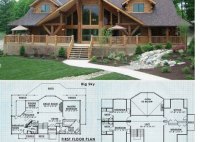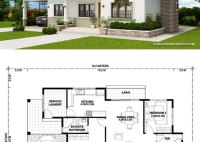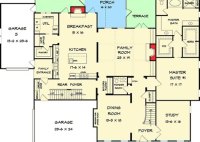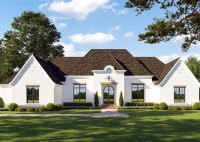3 Bedroom House Plans Under 1000 Sq Ft
3 Bedroom House Plans Under 1000 Sq Ft: Maximizing Space and Efficiency The increasing demand for affordable and sustainable housing has led to a surge in interest in smaller home designs. Three-bedroom house plans under 1000 square feet represent a practical solution for individuals, couples, and small families seeking compact living spaces without sacrificing essential amenities. These plans… Read More »

