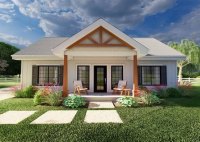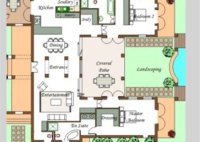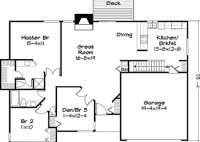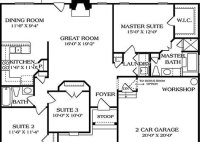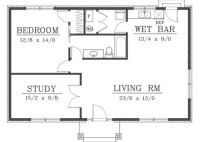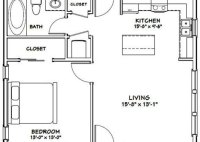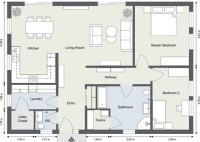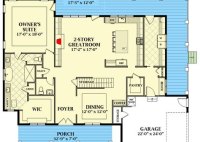Two Bedroom Farm House Plans
Two-Bedroom Farmhouse Plans: A Comprehensive Guide Farmhouse architecture evokes a sense of rural charm, simplicity, and connection to the land. Modern farmhouse design blends these traditional aesthetics with contemporary conveniences, resulting in homes that are both comfortable and visually appealing. Two-bedroom farmhouse plans offer a particularly versatile option, suitable for small families, empty-nesters, or individuals seeking a manageable… Read More »

