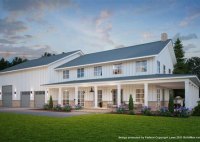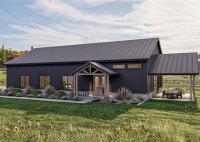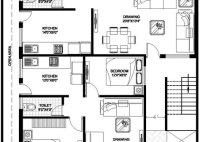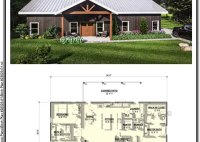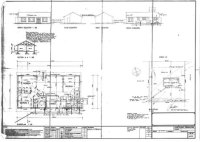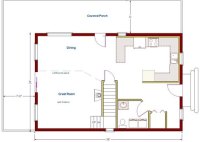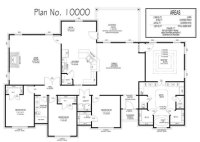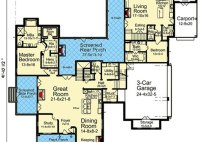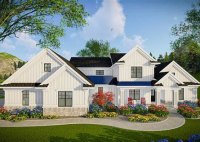Multi Family Barndominium Floor Plans
Multi-Family Barndominium Floor Plans Barndominiums, a unique blend of rustic charm and modern functionality, have gained immense popularity in recent years. Multi-family barndominium floor plans offer a versatile solution for families seeking spacious and comfortable living arrangements under one roof. Advantages of Multi-Family Barndominiums Multi-family barndominiums provide numerous advantages: Cost-effectiveness: Barndominiums are typically constructed at… Read More »

