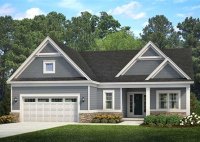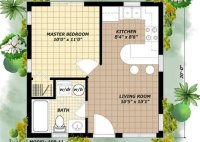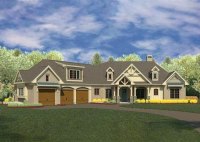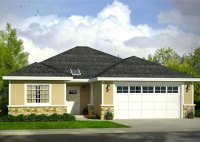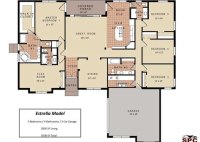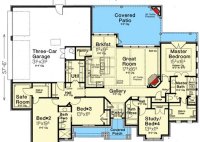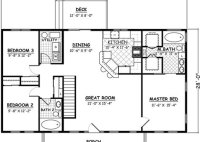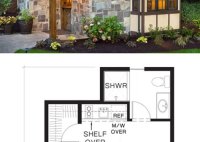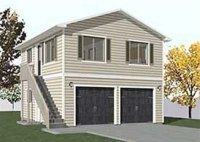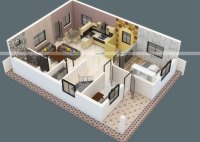Ranch Home Plans With Open Floor Plan
Ranch Home Plans with Open Floor Plan: A Guide to Spacious Living Ranch homes, characterized by their sprawling, one-level design, have become increasingly popular for those seeking a comfortable and spacious living environment. Their open floor plans seamlessly connect various living spaces, creating a sense of openness and fluidity. In this article, we explore the… Read More »

