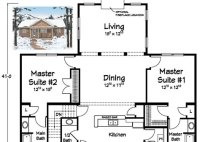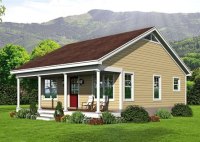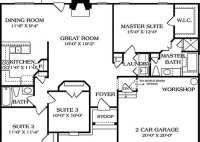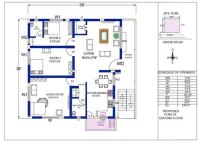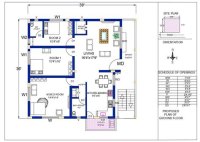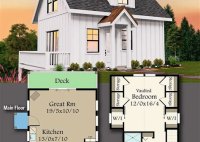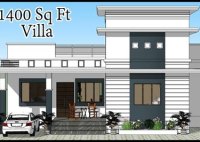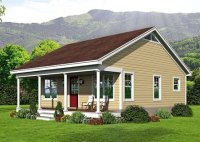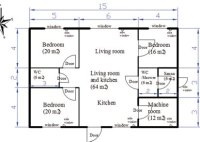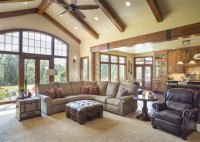2 Bedroom House Plans With Master Suite
2 Bedroom House Plans With Master Suite: Comfort and Functionality Two-bedroom house plans are a popular choice for various homeowners, from small families and young couples to retirees looking to downsize. Combining this design with a master suite elevates the living experience, offering a private and luxurious retreat within the home. This article explores the key considerations, benefits,… Read More »

