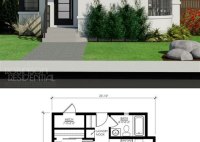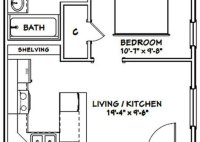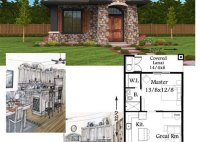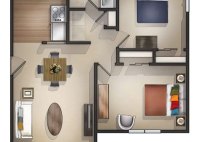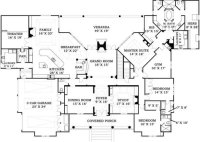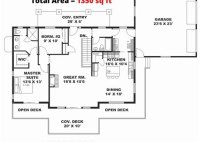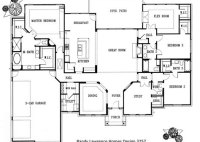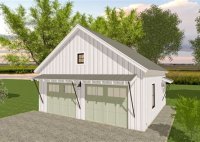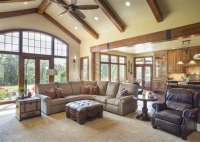Small House Design Ideas With Floor Plan
“`html Small House Design Ideas With Floor Plan The rising costs of land and construction, coupled with a growing desire for simpler, more sustainable living, have led to an increased interest in small house design. These homes, often defined as less than 1,000 square feet, present unique challenges and opportunities for architects and homeowners alike. Careful planning and… Read More »

