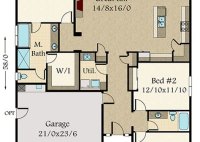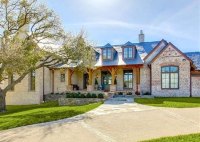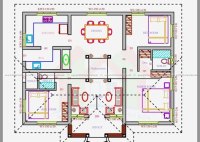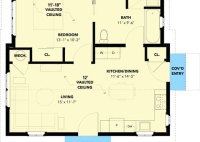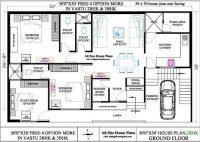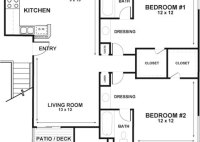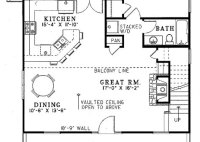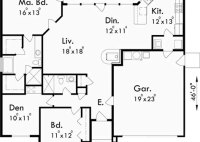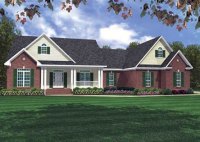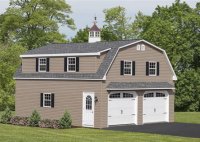Floor Plans For A One Story House
Floor Plans for a One-Story House: Design Considerations and Benefits One-story house plans, also known as ranch-style or single-story homes, have remained a popular choice for homeowners for decades. The appeal stems from their accessibility, ease of maintenance, and potential for efficient layouts. When considering a one-story home, understanding the various floor plan options and their associated advantages… Read More »

