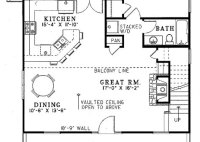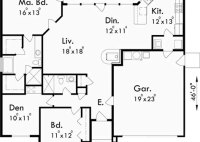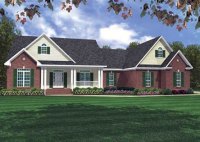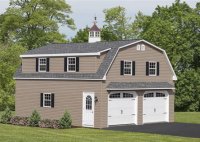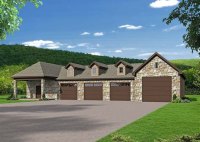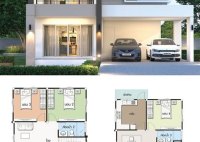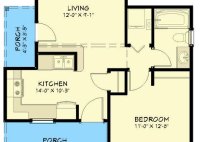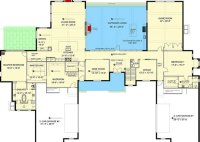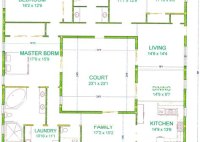1400 Sq Ft Two Story House Plans
1400 Sq Ft Two-Story House Plans: Design Considerations and Practical Applications Designing a two-story house plan within a 1400 sq ft footprint requires careful consideration of space optimization, functionality, and desired aesthetic. Such plans are particularly suitable for small families, first-time homebuyers, or individuals seeking a manageable and efficient living space. This article examines key elements involved in… Read More »

