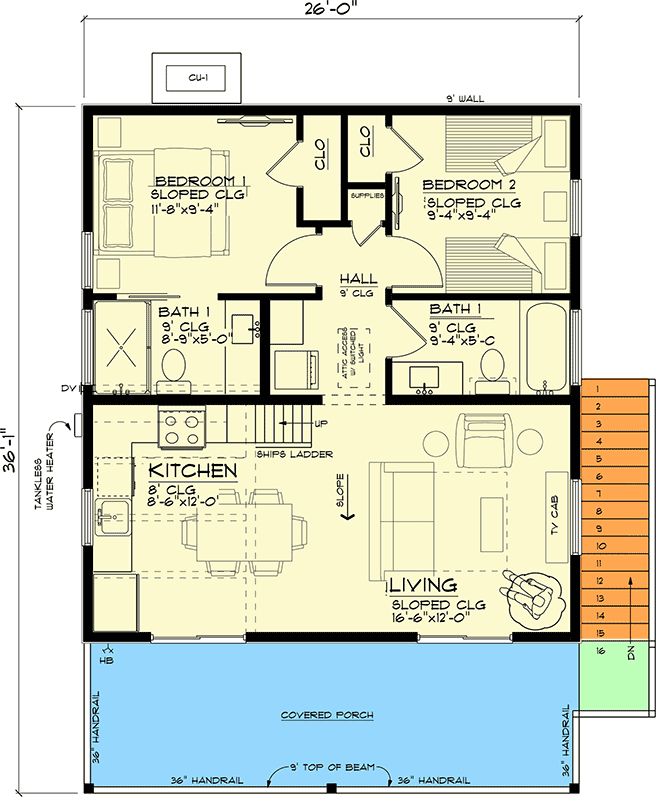Beach House Designs Floor Plans
The allure of living near the beach is undeniable. The sound of crashing waves, the salty air, and the endless sandy shores create a sense of tranquility and escapism that's hard to find elsewhere. For those lucky enough to live on or near the beach, choosing the right house plan is essential to maximize the unique lifestyle that coastal living offers.
Beach house designs come in a wide range of styles, from traditional cottages to modern architectural masterpieces. However, certain design elements are common to many beach houses, such as open floor plans, large windows, and decks or patios that take advantage of the stunning views. The following floor plans offer a glimpse into some of the most popular beach house designs available today.
The Cape Cod Cottage
The Cape Cod cottage is a classic American beach house style that originated in the late 17th century. These charming homes are typically characterized by a symmetrical facade, a steeply pitched roof, and a large central chimney. Cape Cod cottages are often clad in shingles or clapboard and feature a variety of window styles, including casement, double-hung, and bay windows. The floor plan of a Cape Cod cottage is typically simple and efficient, with a central living room flanked by two or three bedrooms. A large kitchen and dining area is often located at the rear of the home, with access to a deck or patio.
The Coastal Farmhouse
The coastal farmhouse is a more modern take on the traditional beach house. These homes are typically larger than Cape Cod cottages and feature a more open and airy floor plan. Coastal farmhouses often have a white or light-colored exterior with a wrap-around porch or deck. The interior of a coastal farmhouse is typically bright and airy, with a focus on natural materials such as wood, stone, and linen. The floor plan of a coastal farmhouse typically includes a large living room, a spacious kitchen and dining area, and three or four bedrooms.
The Modern Beach House
Modern beach houses are characterized by their clean lines, simple forms, and abundant use of glass. These homes are often designed to take advantage of the stunning views of the ocean or beach. Modern beach houses typically have an open floor plan, with a living room, kitchen, and dining area all flowing together. The bedrooms are often located in a separate wing of the home, each with its own private bathroom. Modern beach houses also often feature outdoor living spaces, such as decks, patios, or balconies.
The Mediterranean Villa
Mediterranean villas are inspired by the architecture of the Mediterranean region. These homes are typically characterized by their stucco exterior, arched doorways and windows, and terra cotta tile roofs. Mediterranean villas often have a courtyard or patio, which is a perfect place to relax and enjoy the outdoors. The floor plan of a Mediterranean villa is typically spacious and open, with a large living room, a formal dining room, and a kitchen with a breakfast nook. The bedrooms are often located on the second floor, each with its own private bathroom.
Choosing the Right Beach House Floor Plan
The best beach house floor plan for you will depend on your specific needs and preferences. If you're looking for a traditional beach cottage, a Cape Cod cottage or a coastal farmhouse may be a good option. If you prefer a more modern style, a modern beach house or a Mediterranean villa may be a better choice. No matter which style you choose, be sure to select a floor plan that takes advantage of the stunning views and creates a comfortable and inviting living space.

Na Beach Home Plan Sater Design Collection

Build A Home On The Beach House Plans Blog Dreamhomesource Com

Luxury Beach House Plan 1769

Beach House Plan 3 Story Tropical Caribbean Home Floor

One Level Beach House Plan With Open Concept Floor 86083bs Architectural Designs Plans

Build A Home On The Beach House Plans Blog Dreamhomesource Com

Sunset Beach House Plan Sater Design Collection

Luxury 2 Story Beach House Plan 1456

Beach House Plan Coastal Home Floor Designed For Waterfront Lot Plans Style

Beach House Plan With Loft Bunk Room Overlook 461020dnn Architectural Designs Plans








