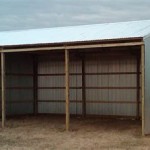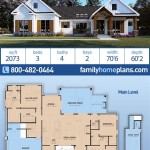Beach House Floor Plans On Pilings: Elevated Living By The Sea
Building a beach house on pilings offers a unique and desirable way to enjoy coastal living. Pilings provide a sturdy foundation, elevating the structure above the ground, which benefits from numerous advantages. This article will explore the essential aspects of beach house floor plans on pilings, shedding light on their benefits, design considerations, and the unique challenges they present.
Benefits of Building on Pilings
Constructing a beach house on pilings presents several significant advantages, making it an appealing choice for homeowners seeking a coastal retreat. These advantages include: *
Protection from Flooding and Erosion:
Pilings elevate the house above the ground, safeguarding it from rising sea levels, storm surges, and coastal erosion. This is particularly crucial in areas prone to flooding or experiencing gradual shoreline changes. *Enhanced Views and Ventilation:
The elevated position of a house on pilings opens up panoramic views of the ocean, coastline, and surrounding landscape. Additionally, the open space underneath allows for better airflow and ventilation, creating a more comfortable living environment. *Minimal Environmental Impact:
Pilings minimize the need for extensive land clearing and grading, preserving the natural beauty of the coastal environment. This approach reduces disturbance to the ecosystem and helps maintain the integrity of the surrounding dunes and vegetation. *Increased Durability and Longevity:
Pilings are made of durable materials, such as concrete or treated wood, which are resistant to the harsh conditions found in coastal areas. This ensures the structural integrity of the house and extends its lifespan.Design Considerations for Pilings
Designing a beach house floor plan on pilings requires careful consideration of several factors to ensure functionality, aesthetics, and structural stability. Key considerations include: *
Foundation and Pilings:
The foundation and type of pilings used are critical for supporting the weight of the house and ensuring its stability. Factors such as soil conditions, wave action, and wind loads will influence the choice of piling materials and spacing. *Access and Circulation:
The design should incorporate a practical and accessible means to reach the house. This might involve stairs, ramps, or a combination thereof, depending on the height of the pilings and the specific site conditions. *Open Space Underneath:
The open space underneath the house can be creatively utilized. This space can accommodate various functions, such as parking, storage, outdoor living areas, or even a boat dock. *Aesthetics and Style:
The architectural style of the house should complement the coastal setting. Consider incorporating natural elements like wood, stone, and open floor plans to enhance the beach house feel.Challenges of Building on Pilings
While building a beach house on pilings offers numerous advantages, it also presents some unique challenges that require careful planning and execution. These include: *
Cost and Complexity:
Construction on pilings can be more expensive and complex than traditional foundation methods. This is due to the specialized engineering, materials, and labor required. *Accessibility:
The elevated position of the house can pose accessibility challenges for individuals with mobility limitations. Careful design and planning are crucial to ensure the structure is accessible to everyone. *Maintenance and Repairs:
The open space underneath the house may require regular maintenance to prevent corrosion, pests, and other issues. Inspections and repairs may necessitate special equipment and techniques. *Building Codes and Regulations:
Depending on the location, building codes and regulations may impose specific requirements for houses constructed on pilings.Building a beach house on pilings requires careful consideration of both the advantages and challenges associated with this type of construction. Through thoughtful planning, design, and execution, the resulting structure can offer a unique and fulfilling coastal living experience.

1925 Square Foot 2 Bed Elevated Coastal House Plan On Pilings 86088bw Architectural Designs Plans

2 Family House Plan On Stilts 62573dj Architectural Designs Plans

Stilt House Plans Just Over 1 000 Square Feet Piling Collection Pge 0101 1005 Sq Ft 2 Bedrooms Bath On Stilts Tiny Floor

Commercial Design Concept Multi Family Stilt Piling Elevated Duplex W 2 Bedrooms Baths Living Room Dining Kitchen And Foyer Collection

Plan 44026td Classic Florida Er Beach House Plans Coastal

Beach Stilt House For Tiny Living 44189td Architectural Designs Plans

Two Bedroom Vacation Home Plan 3928

Coastal Stilt House Plan With Elevator And Second Level Living Space 765044twn Architectural Designs Plans

A Place In The Sun Coastal House Plans From Home

Beach House Plans Coastal Home Great Design








