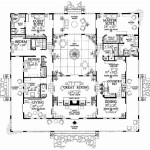Best One Story Home Plans
One-story homes are becoming increasingly popular due to their convenience, accessibility, and ease of maintenance. Whether you're a young family starting out, an empty nester looking to downsize, or anyone in between, a single-story home offers many advantages.
When choosing a one-story home plan, there are several factors to consider, including the number of bedrooms and bathrooms, the overall square footage, the layout and flow of the home, and any special features you may desire, such as a home office, sunroom, or outdoor living space.
Benefits of One-Story Home Plans
There are many benefits to choosing a one-story home plan, including:
- Convenience: Single-story homes are incredibly convenient, especially for families with young children or elderly residents. Everything is on one level, making it easy to move around and keep an eye on everyone.
- Accessibility: One-story homes are fully accessible, with no stairs or steps to navigate. This makes them ideal for people with mobility issues or those who use wheelchairs.
- Ease of maintenance: Single-story homes are much easier to maintain than multi-story homes. There are no stairs to climb to clean or repair, and the exterior is more accessible for painting, repairs, and landscaping.
- Energy efficiency: One-story homes can be more energy-efficient than multi-story homes because there is less space to heat and cool. This can lead to lower utility bills.
Popular One-Story Home Plans
There are many different one-story home plans available, each with its own unique features and amenities. Some of the most popular one-story home plans include:
- Ranch-style homes: Ranch-style homes are a classic one-story home design. They typically feature a long, low profile, with an attached garage and a covered porch or patio. Ranch-style homes are known for their simplicity, functionality, and affordability.
- Craftsman-style homes: Craftsman-style homes are another popular one-story home design. They are characterized by their exposed beams, natural materials, and warm, inviting interiors. Craftsman-style homes are often found in older neighborhoods and historic districts.
- Modern-style homes: Modern-style homes are characterized by their clean lines, open floor plans, and use of natural light. They are often designed with energy efficiency and sustainability in mind. Modern-style homes are a great choice for those who want a sleek and stylish home.
Choosing the Right One-Story Home Plan
When choosing the right one-story home plan for you, it is important to consider your lifestyle, needs, and budget. Think about how many bedrooms and bathrooms you need, how much square footage you want, and what kind of layout you prefer. You should also consider any special features you may want, such as a home office, sunroom, or outdoor living space.
Once you have a good understanding of your needs and wants, you can start to narrow down your options. There are many resources available online and in libraries that can help you find the perfect one-story home plan for you.

Elegant One Story Home 6994 4 Bedrooms And 2 Baths The House Designers Plans Floor

One Story Modern Farmhouse Floor Plans

Single Story House Plans One 5 Bedroom On Any Websites Building A Home Basement
.jpg?strip=all)
Single Story Home Plan With Four Bedrooms 4474

10 Small House Plans With Open Floor Blog Homeplans Com

House Plan 62061 Traditional Style With 2405 Sq Ft 4 Bed 3 Ba

One Story House Plan Mediterranean Plans Homes
10 Small House Plans With Open Floor Blog Homeplans Com
10 Small House Plans With Open Floor Blog Homeplans Com

House Plan Napier Sater Design Collection








