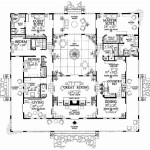Best Single-Story Floor Plans: A Guide to Design and Functionality
Single-story homes offer a multitude of benefits, from accessibility and ease of maintenance to a more open and connected living experience. However, designing a functional and stylish single-story floor plan requires careful consideration of space allocation, traffic flow, and individual needs. This article will explore some of the best single-story floor plans, highlighting their key features and benefits, and providing insights into the factors to consider when choosing the right plan for your family.
Open Concept Living
Open concept floor plans have become increasingly popular in single-story homes, as they create a sense of spaciousness and fluidity. By eliminating walls between the living room, dining room, and kitchen, these designs allow for seamless circulation and a more connected atmosphere. The open layout fosters a sense of community and facilitates interaction among family members. This design is also ideal for entertaining, as guests can easily move between spaces and enjoy the flow of conversation.
However, it is important to consider the potential drawbacks of open concept living. The lack of defined spaces can make it difficult to create distinct areas for activities and may lead to noise carryover. Additionally, the lack of walls can make it challenging to maintain privacy. If you value quiet and seclusion, an open concept design might not be the best choice.
Efficient Use of Space
Single-story floor plans often prioritize efficiency and minimize wasted space. This is achieved through careful placement of rooms, strategic use of hallways, and the incorporation of multi-functional areas. By minimizing hallways and maximizing room utilization, single-story homes can offer a comfortable living experience in a smaller footprint. Some popular space-saving features include:
-
Combined living areas:
Integrating a dining area into the living room or kitchen creates a more cohesive space while eliminating the need for a dedicated dining room. -Multi-functional rooms:
A bonus room can serve as a home office, guest room, or playroom, depending on the family's needs. -Built-in storage:
Designing dedicated storage solutions within the walls, under stairs, or in closets maximizes storage space and eliminates the need for bulky furniture. -Efficient layouts:
Rooms are strategically placed to minimize travel distances, maximizing comfort and functionality.Accessibility and Aging in Place
Single-story homes excel in accessibility and are particularly well-suited for individuals with mobility challenges or aging in place. The absence of stairs eliminates the risk of falls and creates a safe and accessible living environment. Additionally, single-story designs can incorporate universal design features like:
-
Wide doorways and hallways:
Allow for easy maneuvering of wheelchairs, walkers, and other mobility devices. -Lower countertops and cabinets:
Make it easier for individuals with limited reach to access essential areas. -Grab bars in bathrooms:
Provide additional support and safety. -Open floor plan:
Provides sufficient space for navigating mobility devices and reduces the risk of tripping hazards.These features enhance the quality of life for residents of all ages and abilities, ensuring a comfortable and safe living environment for years to come.

Must Have One Story Open Floor Plans Blog Eplans Com

Stylish One Story House Plans Blog Eplans Com

One Story Modern Farmhouse Floor Plans

Best Of One Story Living 69085am Architectural Designs House Plans

Open Floor Plans One Story Porch House

Stylish One Story House Plans Blog Eplans Com

Elegant One Story Home 6994 4 Bedrooms And 2 Baths The House Designers Plans Floor
.jpg?strip=all)
Single Story Home Plan With Four Bedrooms 4474

Must Have One Story Open Floor Plans Blog Eplans Com
:max_bytes(150000):strip_icc()/1375tideland_4c_ext-364758e42ee5467a8500d2be5ec8ba25.jpg?strip=all)
Top 14 Best Ing House Plans








