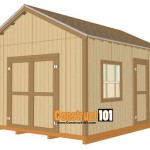Cape Cod Home Floor Plans: A Timeless Architectural Tradition
Originating from the coastal region of Massachusetts, Cape Cod home floor plans embody a charming and classic American architectural style that has captivated homeowners for centuries. These homes are characterized by their distinct exterior features and functional interior layouts that celebrate both aesthetics and comfort.
Exterior Characteristics
Cape Cod homes typically feature a symmetrical front facade, with a central doorway flanked by two large windows. The roofline is steeply pitched and often adorned with dormer windows, providing ample natural light to the upper level. The exterior walls are typically clad in wood shingles or clapboard, painted in soft, neutral hues that complement the surrounding landscape.
Interior Floor Plan
The interior layout of Cape Cod homes is designed to maximize space and functionality. The central entrance hall leads to a spacious living room, often featuring a fireplace and large windows. The dining room is typically located adjacent to the living room and the kitchen, creating a comfortable flow for entertaining. The kitchen is often a focal point, with an eat-in area and ample cabinetry for storage.
On the upper level, bedrooms are typically arranged in a central corridor, with a master suite occupying one end of the house. The master suite often includes a private bathroom and walk-in closet. Additional bedrooms and bathrooms are located along the corridor.
Functional Features
Cape Cod home floor plans prioritize function and comfort. The open floor plan allows for seamless movement between rooms, creating a sense of spaciousness. Built-in storage solutions, such as closets and bookshelves, are cleverly integrated into the design, maximizing every inch of space. Ample windows and dormer windows provide abundant natural light, reducing the need for artificial lighting.
Variations and Customization
While Cape Cod home floor plans adhere to a classic architectural style, there are endless possibilities for customization. Modern interpretations of Cape Cod homes incorporate contemporary features such as open-concept living spaces, large windows, and luxurious master suites. Some homeowners opt for variations such as the "Half Cape" or "Three-Quarter Cape," which offer different proportions and configurations.
Timeless Appeal
Cape Cod home floor plans have stood the test of time, remaining a popular choice for homeowners seeking a classic and functional home. Their timeless design, combined with the flexibility for customization, makes them a perfect choice for families of all sizes and lifestyles. Whether you're looking for a traditional or a more modern interpretation, a Cape Cod home floor plan is sure to provide a charming and inviting living space.

Cape Cod House Plans With Gabled Dormers

Ham Cape Cods Modular Home Floor Plan The Plans House

Miscellaneous Houses Ilration And Floor Plans Of A Cape Cod Style House Published In The Star Library Congress

House Plan 86345 Southern Style With 1824 Sq Ft 3 Bed 2 Bath

Cape Cod 1 Cods Modular Home Floor Plan The

Cape Cod Style House Plan 8312 Huntington

Cape Cod House Style A Free Ez Architect Floor Plan For Windows Plans

Small Cape Cod House Plan With Front Porch 2 Bed 900 Sq Ft

House Plan 61470 Southern Style With 2796 Sq Ft 4 Bed Bath

Charming Country Farmhouse Style House Plan 1985 Summerfield








