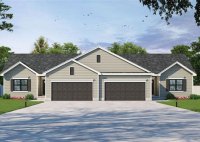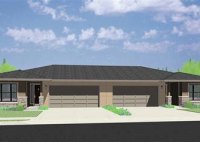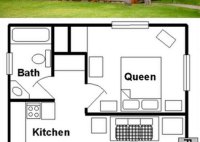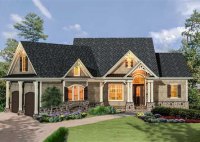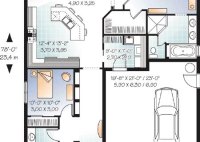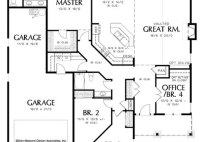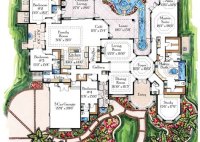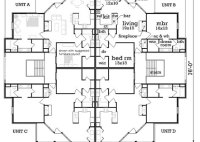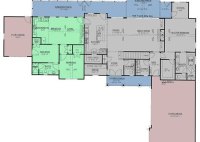House Plans For Duplexes With Garage
House Plans for Duplexes with Garage: Maximizing Space and Investment Duplexes, defined as multi-family dwellings containing two separate living units within a single structure, present a compelling option for homeowners seeking rental income, intergenerational living arrangements, or simply a reduced mortgage burden. Integrating a garage into the design of a duplex further enhances its appeal, adding convenience, security,… Read More »

