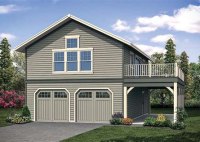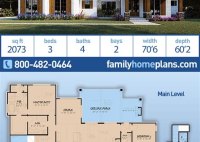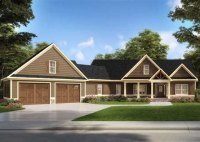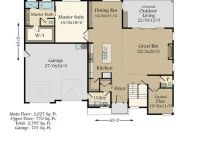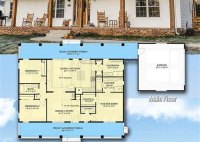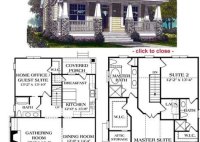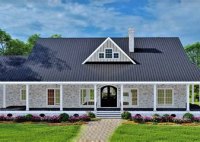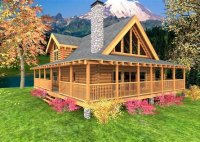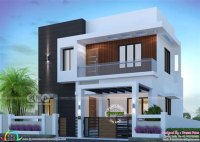Garage Plans With Studio Apartment
Garage Plans With Studio Apartment A garage plan with a studio apartment is a great way to add extra space to your property. This type of plan is perfect for those who need a place to park their car, as well as a place to live or work. Garage plans with studio apartments can be found in a… Read More »

