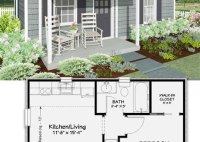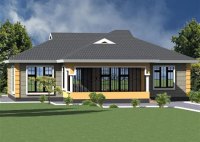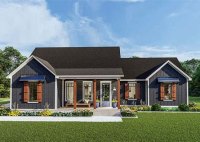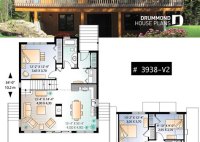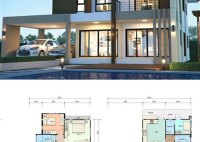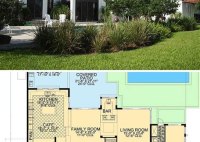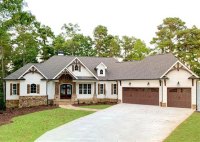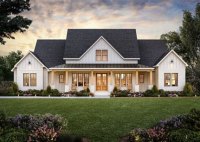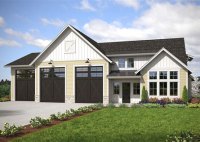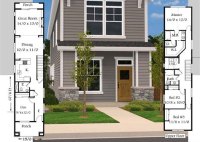Floor Plans For A Tiny Home
Floor Plans For A Tiny Home Tiny homes are becoming increasingly popular, especially among millennials and those looking for affordable housing options. These homes are typically less than 400 square feet, and they offer a number of benefits, including lower utility costs, less maintenance, and the ability to live a more sustainable lifestyle. One of the most important… Read More »

