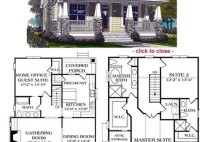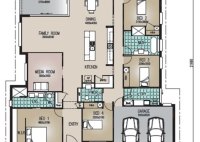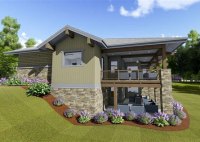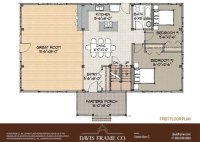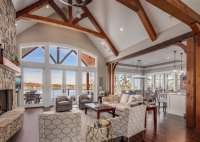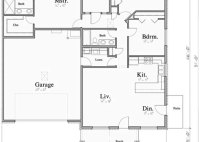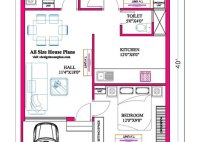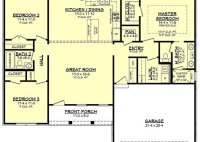Craftsman Style Cottage Floor Plans
Craftsman Style Cottage Floor Plans: A Detailed Exploration Craftsman style cottage floor plans represent a harmonious blend of functionality, aesthetics, and a connection to nature. These floor plans are characterized by their efficient use of space, attention to detail, and an emphasis on handcrafted elements. Understanding the nuances of these designs requires examining their historical context, common features,… Read More »

