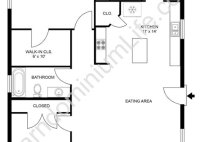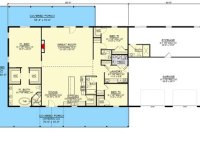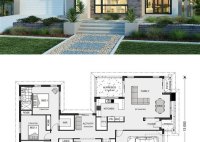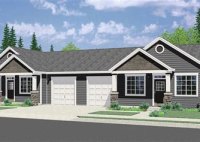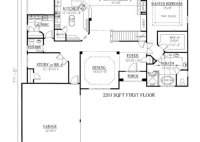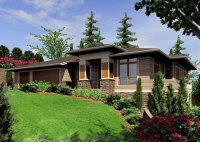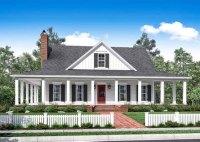2 Bed 2 Bath Barndo Plans
2 Bed 2 Bath Barndo Plans: A Modern Take on Country Living Barndominiums, often referred to as “barndos,” are a unique blend of rustic charm and modern functionality that have gained immense popularity in recent years. These structures combine the spaciousness and durability of a barn with the comfort and amenities of a traditional home. If you’re considering… Read More »

