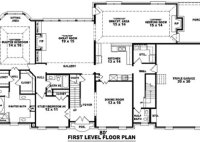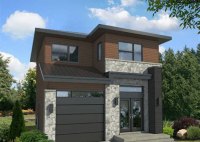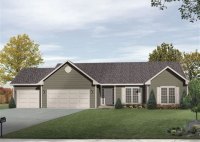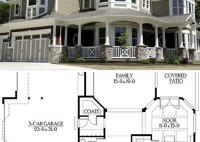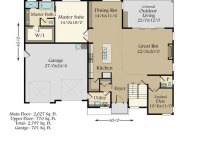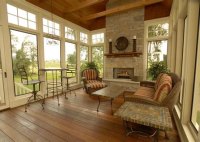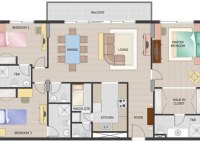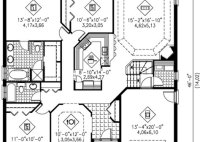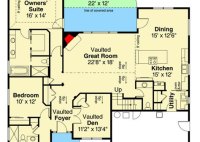3500 Square Foot Ranch House Plans
3500 Square Foot Ranch House Plans: Expanding Space and Style A 3500 square foot ranch house plan offers ample space and versatility for families seeking a comfortable and stylish home. These sprawling single-story designs provide a spacious living area, numerous bedrooms, and an array of amenities to cater to modern lifestyles. Open Concept Living and Entertaining The heart… Read More »

