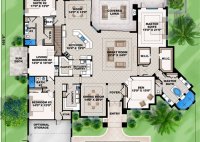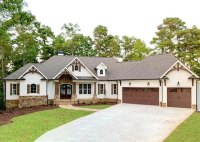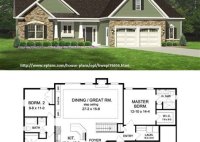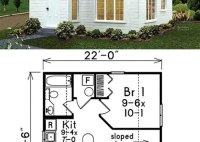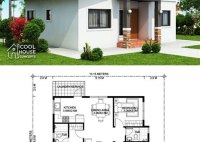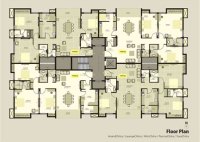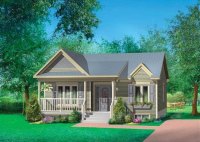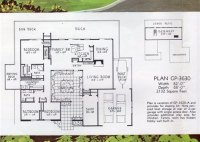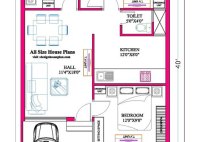2 Bedroom House Plans With 2 Master Suites
2 Bedroom House Plans With 2 Master Suites If you’re looking for 2 bedroom house plans with 2 master suites, you’re in the right place. This type of home is perfect for families who need extra space and privacy. With two master bedrooms, each with its own en-suite bathroom, everyone in the family can have their own space… Read More »

