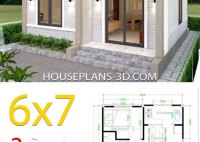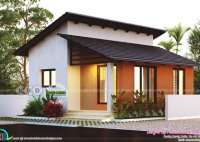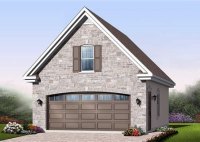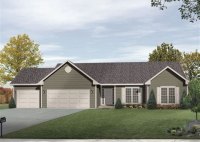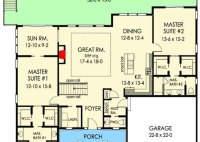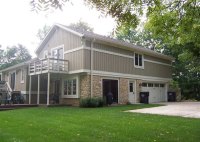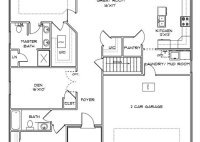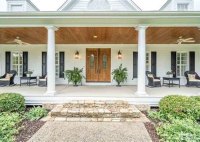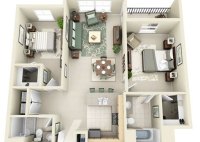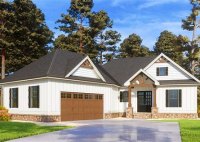Simple Plan For 2 Bedroom House
Simple Plan For 2 Bedroom House A 2-bedroom house is an excellent choice for individuals, couples, or small families seeking a cozy and practical living space. Designing a simple plan for such a house can ensure an efficient use of space, ample natural light, and a comfortable ambiance. Here’s a comprehensive guide to creating a well-planned 2-bedroom house:… Read More »

