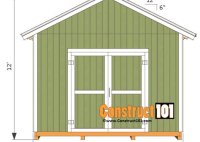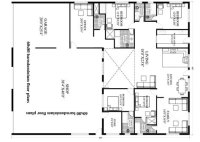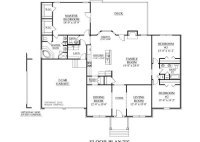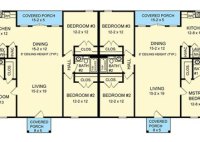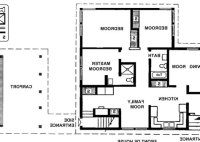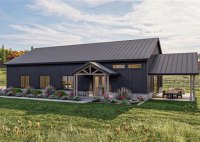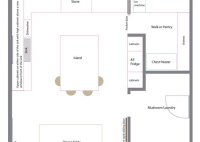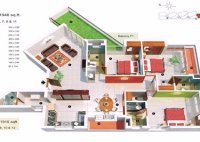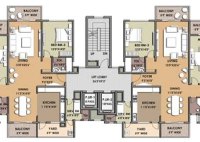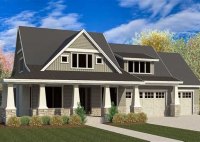12 X 12 Shed Plan
12 X 12 Shed Plan A 12 x 12 shed is a great size for a variety of purposes, from storage to a workshop or even a small guest house. It’s large enough to provide plenty of space for your belongings or activities, but it’s not so large that it’s difficult to build or maintain. If you’re thinking… Read More »

