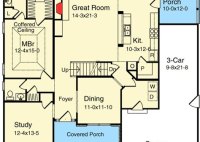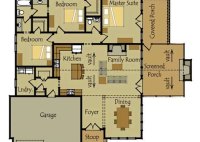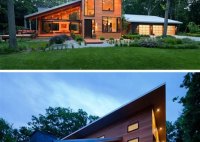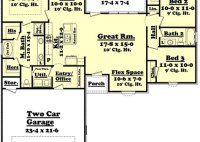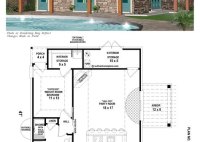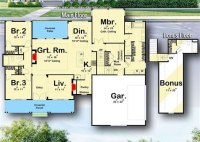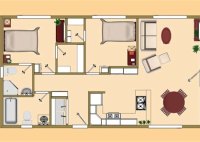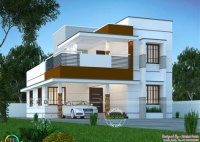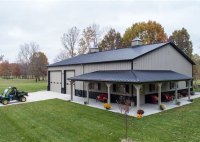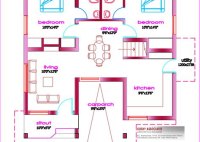Home Plans With Great Rooms
Home Plans With Great Rooms Great rooms are a popular feature in many modern homes. They offer a spacious and open living area that can be used for a variety of purposes. Great rooms are often the heart of the home, where families and friends gather to relax, entertain, and spend time together. There are many different ways… Read More »

