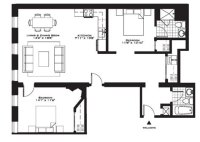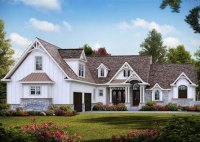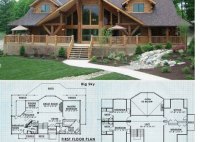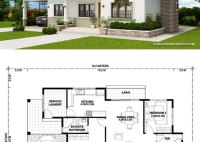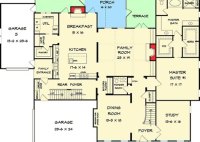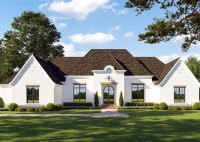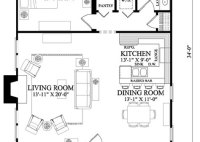Luxury 2 Bedroom Home Plans
Luxury 2 Bedroom Home Plans: Design and Considerations Luxury 2-bedroom home plans represent a growing segment of the residential architecture landscape. They cater to a diverse demographic, including empty nesters, young professionals, and small families seeking high-end living in a manageable space. These plans prioritize sophisticated design, premium materials, and efficient space utilization to create a comfortable and… Read More »

