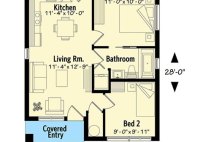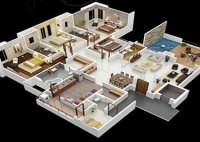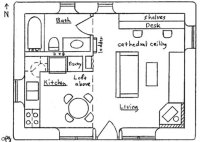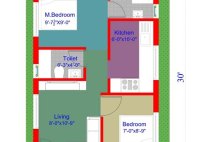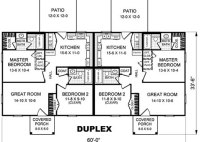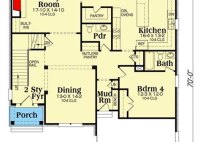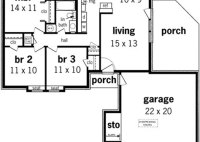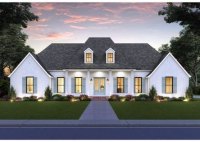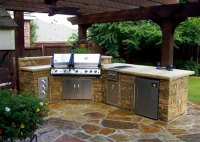Two Bedroom Tiny House Plans
Two Bedroom Tiny House Plans Tiny houses have become increasingly popular in recent years due to their affordability, sustainability, and convenience. Two-bedroom tiny houses are an excellent option for those who need a little more space than a one-bedroom but still want to enjoy the benefits of tiny living. Here are some of the key considerations and advantages… Read More »

