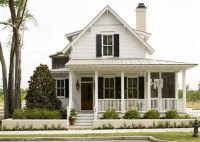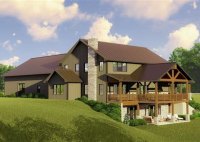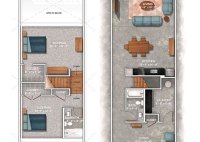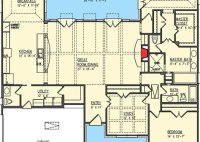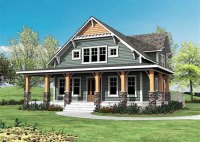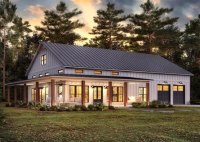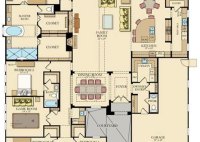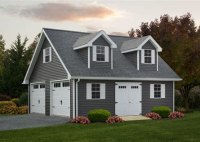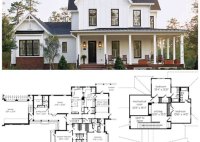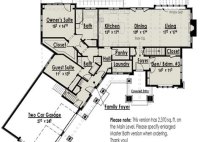Southern Living House Plans Small Cottage
Southern Living House Plans: Small Cottage Escape the hustle and bustle of life with a charming Southern Living small cottage. These cozy and inviting homes evoke the essence of traditional Southern architecture, featuring cozy nooks, inviting porches, and thoughtfully designed spaces. Whether you’re seeking a weekend retreat or a permanent dwelling, Southern Living house plans offer an abundance… Read More »

