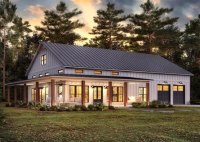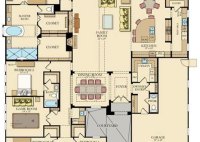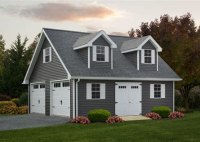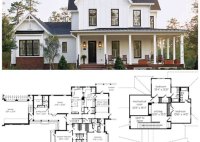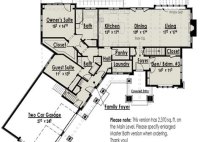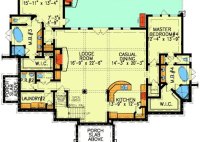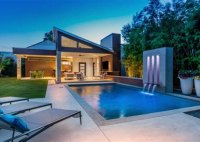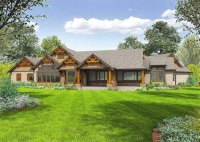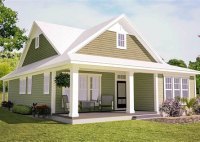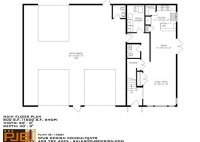Barndominium Floor Plans Under 2000 Sq Ft
Barndominium Floor Plans Under 2000 Sq Ft Barndominiums, a unique blend of rustic charm and modern convenience, have gained immense popularity in recent years. With their spacious interiors, flexible floor plans, and cost-effectiveness, they are an ideal choice for those seeking a comfortable and stylish living space. If you’re considering building a barndominium under 2000 square feet, here… Read More »

