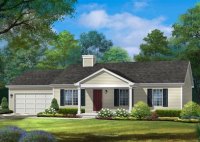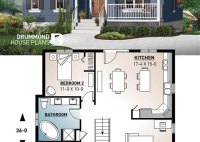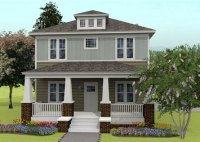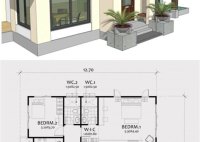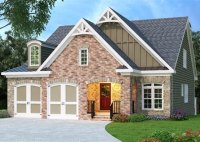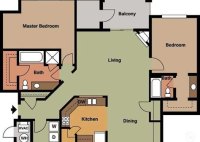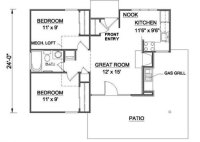House Plans For Wooded Lots
House Plans for Wooded Lots Building a home on a wooded lot can be a dream come true, offering a sense of privacy, tranquility, and connection with nature. However, it also presents unique challenges that require careful consideration in the design process. Here are some key factors to keep in mind when selecting house plans for wooded lots:… Read More »


