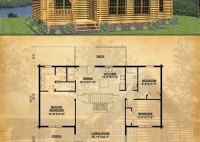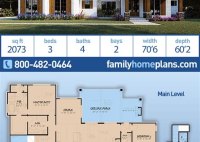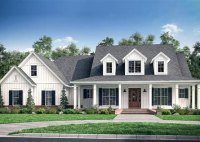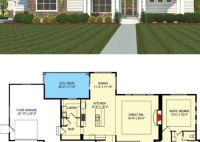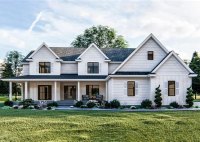Log Cabin With Loft Floor Plans
Log Cabin with Loft Floor Plans Nestled amidst towering trees and serene landscapes, log cabins evoke a rustic charm that transcends time. With their cozy ambiance and rugged exterior, these classic abodes offer a unique and unforgettable living experience. For those seeking a touch of wilderness in their home, a log cabin with a loft is an exceptional… Read More »

