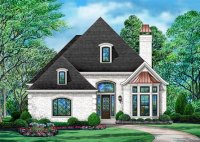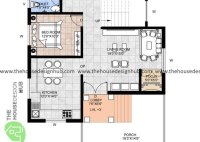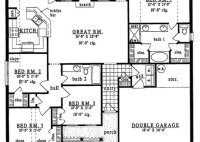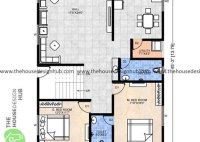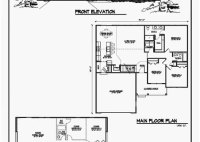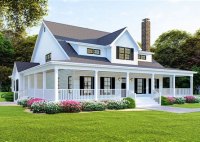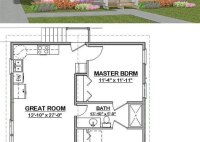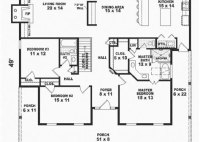0 Lot Line House Plans
Zero Lot Line House Plans: A Comprehensive Guide Zero lot line house plans, also known as narrow lot homes, are a unique and space-efficient home design that offers a myriad of benefits and challenges. This article will delve into the intricate details of zero lot line house plans, exploring their advantages, disadvantages, and design considerations. Advantages of Zero… Read More »

