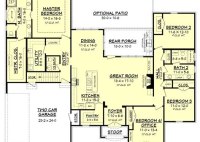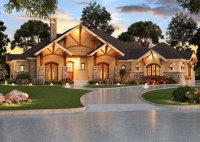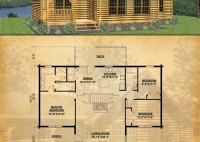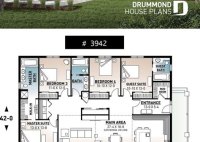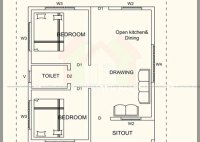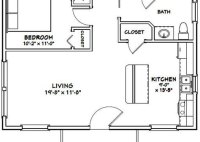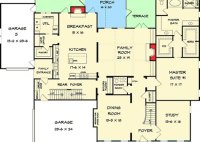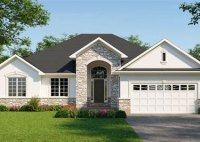4 Bedroom Barndominium Floor Plans With Garage
4 Bedroom Barndominium Floor Plans With Garage Barndominiums, a unique blend of rustic and modern, offer spacious and versatile living spaces. Combining elements of a barn and a condominium, these structures feature open floor plans, soaring ceilings, and plenty of natural light. For those seeking a spacious and functional home with ample space for vehicles, four-bedroom barndominiums with… Read More »

