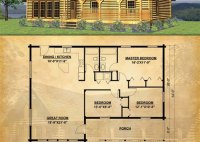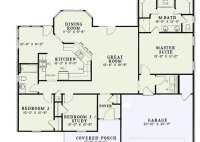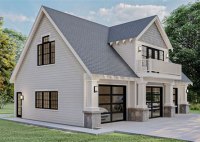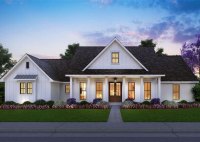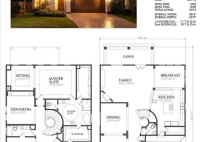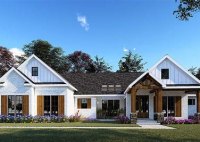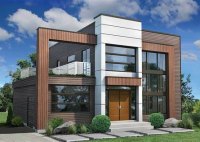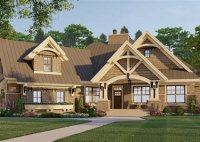Classic Colonial Home Floor Plans
Classic Colonial Home Floor Plans Colonial homes are known for their classic style, timeless charm, and spacious floor plans. If you’re considering building a new home or remodeling an existing one, a colonial floor plan may be the perfect solution. Characteristics of Colonial Floor Plans Colonial homes typically have a symmetrical facade with a central entrance and evenly… Read More »


