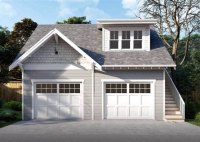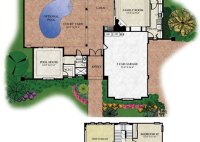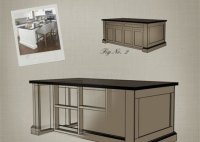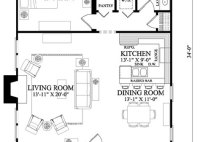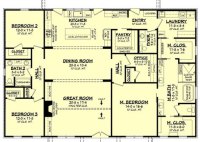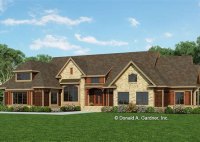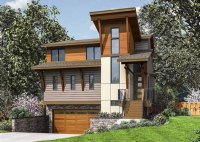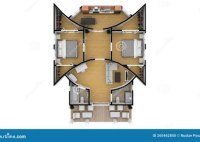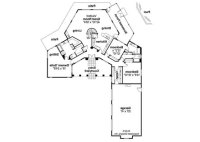Single Story Garage With Apartment Plans
Single Story Garage With Apartment Plans: A Comprehensive Guide The concept of a single-story garage with an apartment above it, often referred to as a “garage apartment” or “accessory dwelling unit” (ADU) built over a garage, is gaining significant traction as a versatile solution for homeowners seeking additional living space, rental income opportunities, or flexible accommodations for family… Read More »

