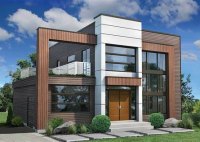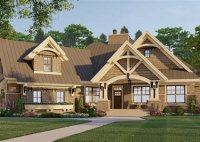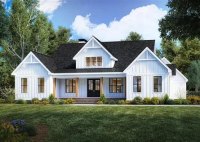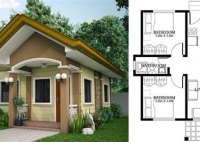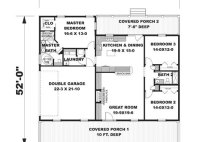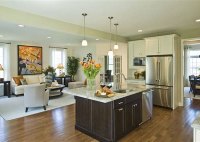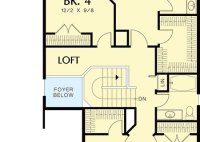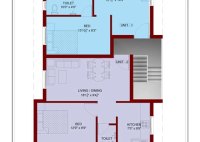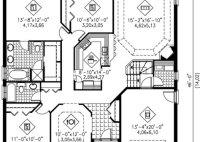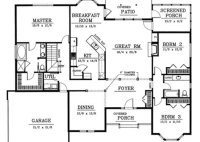Two Story Contemporary House Plans
Two Story Contemporary House Plans: A Guide to Creating a Modern Masterpiece Contemporary architecture embodies the essence of modern living, emphasizing clean lines, open spaces, and seamlessly integrated indoor-outdoor connections. For those seeking to craft a dwelling that reflects their forward-thinking aesthetic, two-story contemporary house plans offer a perfect canvas to materialize their architectural aspirations. ### Key Characteristics… Read More »

