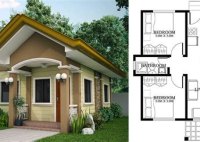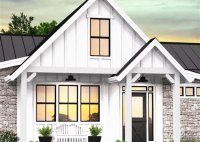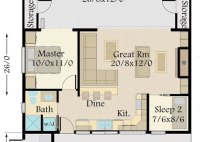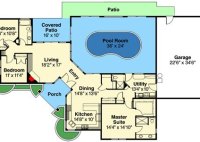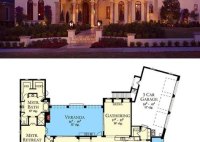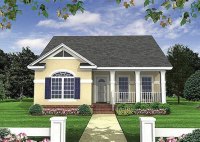Floor Plan Two Bedroom House
Floor Plan Two Bedroom House A two-bedroom house is a perfect choice for small families, couples, or individuals who value space and comfort. The floor plan of a two-bedroom house typically consists of two bedrooms, one or two bathrooms, a living room, a dining room, and a kitchen. Some two-bedroom houses may also include a study, a laundry… Read More »

