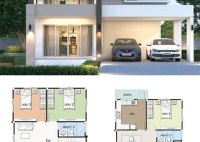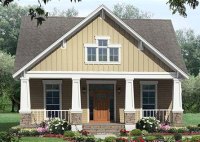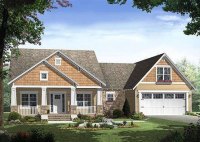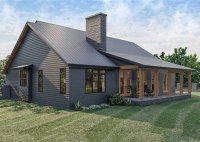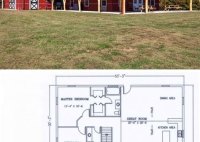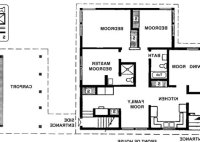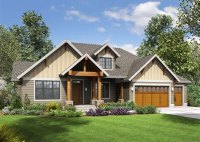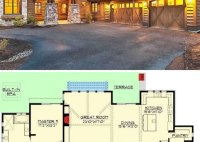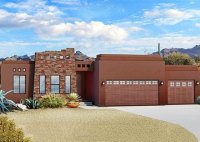Basic 4 Bedroom House Plans
Basic 4 Bedroom House Plans When it comes to designing a house, the number of bedrooms is one of the most important considerations. For families with four or more people, a 4-bedroom house is often the ideal choice. It provides plenty of space for everyone to have their own private space, as well as common areas for gathering… Read More »

