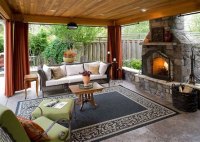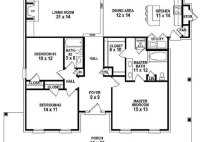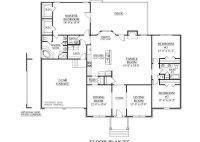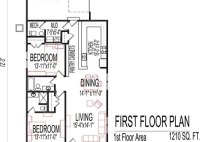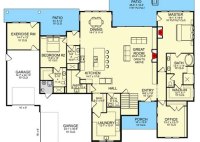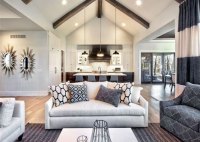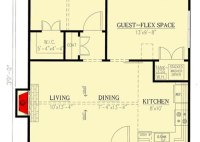House Plans With Outdoor Living Space
House Plans With Outdoor Living Space When designing a new home, it is important to consider how you will use your outdoor space. If you enjoy spending time outdoors, you will want to make sure that your house plan includes a dedicated outdoor living area. This could be a patio, deck, porch, or even a screened-in porch. The… Read More »

