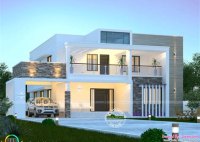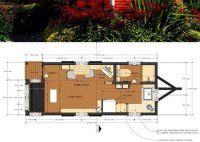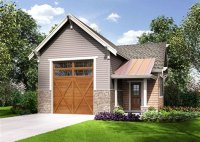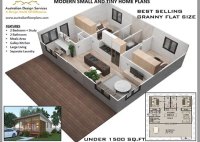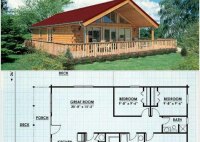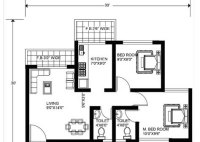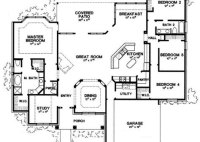Flat Roof Plans Modern Houses
Flat Roof Plans: Modern Houses with a Sleek and Minimalist Appeal In the realm of modern architecture, flat roof houses stand out with their distinct and striking aesthetic. Their clean lines, simple geometry, and lack of traditional roof pitches create a captivating and contemporary allure that has garnered widespread popularity among discerning homeowners and architects alike. Flat roof… Read More »

