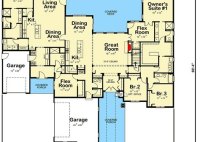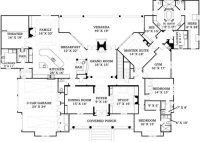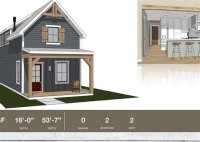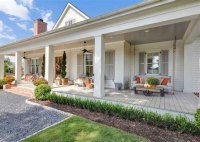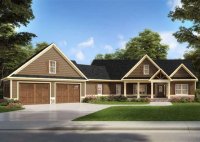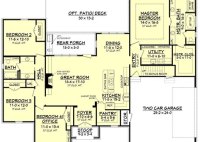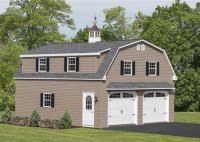Where Can I Get A Floor Plan Of My House
Where Can I Get A Floor Plan Of My House? A floor plan is a drawing that shows the layout of a building, including the placement of walls, rooms, doors, and windows. Floor plans are used for a variety of purposes, such as planning renovations, designing new homes, and selling properties. There are a few different ways to… Read More »


