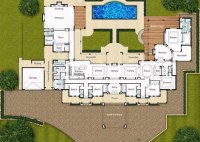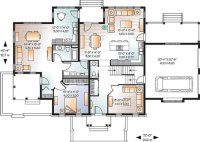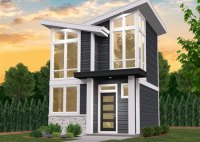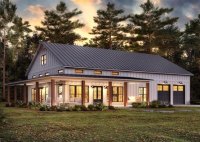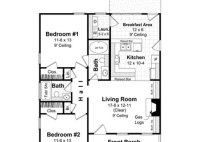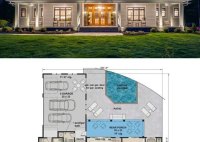Mansion House Designs Floor Plans
Mansion House Designs Floor Plans Designing the floor plan for a mansion is a complex and rewarding task. These sprawling homes often feature multiple stories, grand staircases, and intricate layouts. Creating a floor plan that flows well and meets the needs of the homeowners is essential for a successful design. Planning the Layout The first step in designing… Read More »

