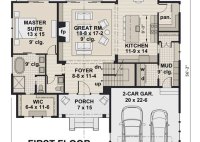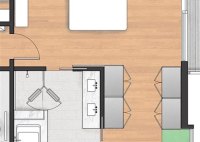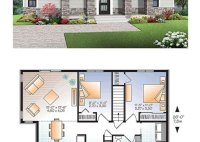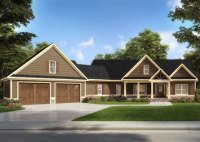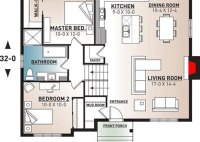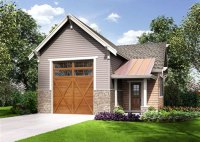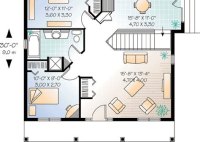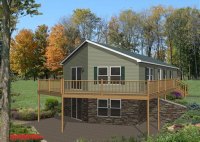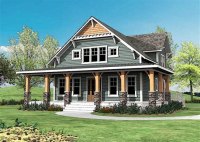Single Family Home Floor Plan
Single Family Home Floor Plan A single-family home is a detached structure designed for occupancy by one family. It typically has its own private yard and entrance, unlike apartments or townhouses that share common walls and amenities. Floor plans for single-family homes vary widely depending on factors such as the number of bedrooms and bathrooms, the presence of… Read More »

