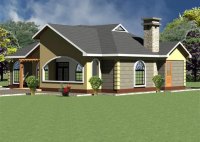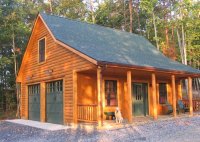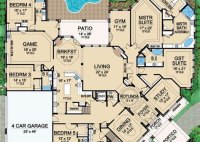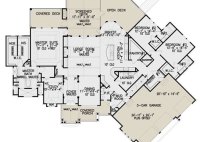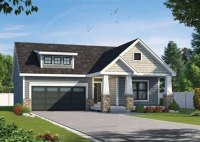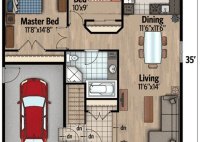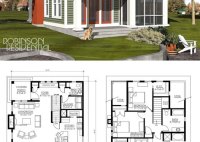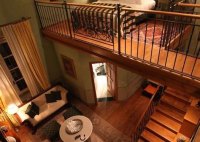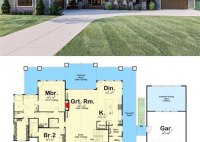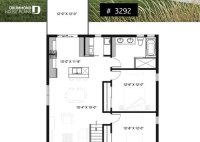Best 4 Bedroom House Plans
Best 4 Bedroom House Plans When it comes to designing your dream home, choosing the perfect house plan is crucial. With so many options available, it can be overwhelming to find one that meets your needs and preferences. Among the various floor plans, 4-bedroom houses offer a comfortable and spacious living space for families of all sizes. Here… Read More »

