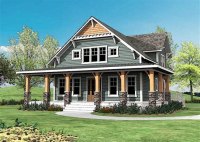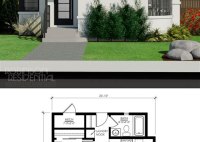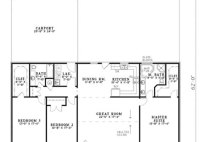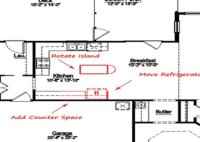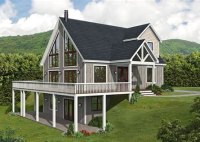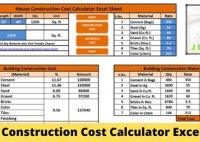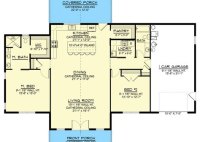House Plans With A Wrap Around Porch
House Plans With a Wrap-Around Porch: Designs for Comfortable Living The allure of a house plan featuring a wrap-around porch extends beyond mere aesthetics; it’s about embracing a lifestyle that values outdoor living, relaxation, and social connection. These architectural designs seamlessly blend the interior and exterior, offering a versatile space for various activities, from enjoying a quiet morning… Read More »

