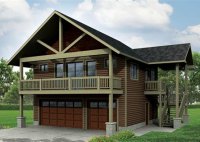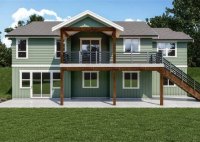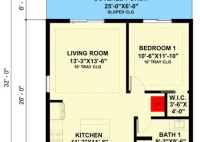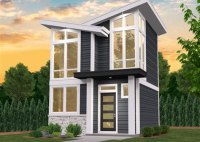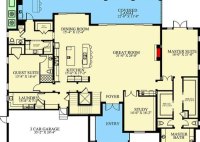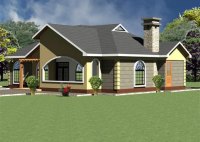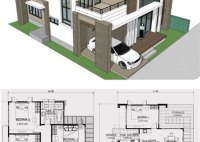Garage Floor Plans With Apartment
Garage Floor Plans With Apartment Garage floor plans with apartment provide a convenient and cost-effective solution for homeowners who need additional living space or rental income. These plans typically combine a garage with a self-contained apartment, creating a versatile and functional property. The apartments in these floor plans can vary significantly in size and amenities. Some apartments may… Read More »

