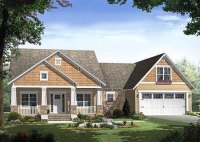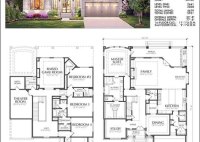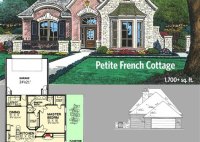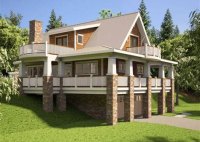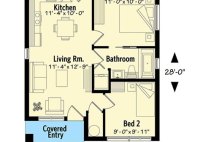Horse Barn Plans With Loft
Horse Barn Plans With Loft When designing a horse barn with a loft, there are several factors to consider to ensure the safety and comfort of both the horses and the people who will be using the facility. The first step is to determine the size of the barn. The number of horses that will be housed in… Read More »




