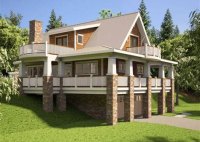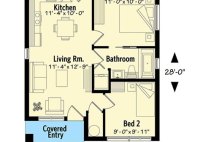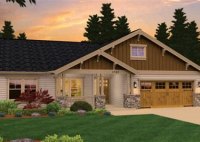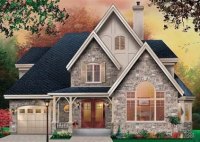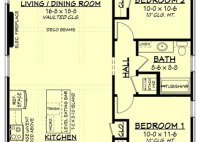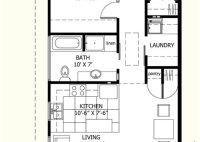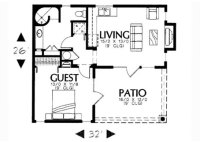Simple Walkout Basement House Plans
Simple Walkout Basement House Plans Walkout basement homes are a great option for those who want to enjoy the benefits of outdoor living without having to sacrifice indoor space. With a walkout basement, you can create a whole new level of living area, complete with bedrooms, bathrooms, and a family room. And because the basement is already partially… Read More »

